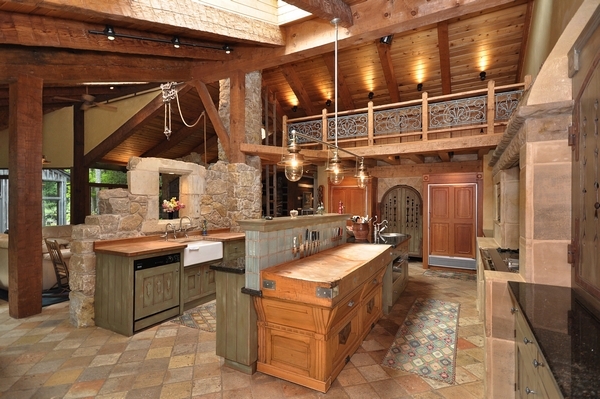sold
Location:
Caledon,
Acreage:
21.8 acres
Price:
available upon request
"Windsong Mews". Stunning country retreat. Main Residence designed by Eb Zeidler is fashioned from more than five century log structures joined by soaring glass galleries. Dramatic waterfall, garden and nature views from every window. 1840's log cabin sits alongside the pond and meadow with an additional log warming hut for skating. Sleek 3 bedroom building at entrance designed by Macy Dubois. 3-bay workshop with addition crafted from century old Bracebridge log building. Extensive trails through the woodlands.
An extraordinary residence conceived by Fred Sayers and designed by Canadian architect Eb Zeidler. This home is built largely of pre-confederation logs in a more contemporary configuration that allows views to the natural surroundings from every room.
An 1840's log cabin moved from North Bay sits to the west of the house overlooking a pond and garden.
The kitchen is designed for a passionate cook. The 60" La Cornue stove has both gas and electric burners and ovens. Twin sub-zeros, a prep sink, warming drawer, French butcher block and microwave complete the work space. A custom cherry pantry reminiscent of an "Old General Store" and a small wine cellar lets you be ready for any occasion.
Silo Foyer - an original wooden silo serves as the entrance to the home
-
Flagstone floors
-
Pot lights
-
Closet with built-ins
Living Room (7.68 x 5.18 M)
-
Floor-to-ceiling windows
-
Waterfall view
-
Reclaimed beams
-
Pegged wideboard cherry floors
-
Stone fireplace with metal hood
-
Cedar panelled ceiling
-
Built-in sound system - bedroom, living room, dining room, kitchen
Loft
-
Great reading nook or space for extra storage
-
Small rooftop silo deck
2 Guest Bedrooms
-
Positioned down their own hallway are 2 bedrooms created from an 1850's log home
-
Floor-to-ceiling windows
-
Exposed log walls
-
Broadloom
Bathroom
-
4 piece
-
Sink placed in antique English cabinet
Master Bedroom
-
A true oasis with its own patio & view of the waterfall
-
Cherry hardwood floors using cherry trees from the property
-
Walk-in dressing room
-
Cabinetry by Joe Garletti
-
Cathedral ceiling
-
Exposed log walls
-
Walk-out to deck
-
View of waterfall
-
3 piece en-suite
-
Heated stone floor
-
Built-in towel warmer
-
Views over property
-
Under-step motion activated lighting
Dining Room (6.40 x 4.39 M)
-
Hickory floors
-
Exposed beams
-
Cedar panelled ceiling
-
Floor-to-ceiling windows
-
Western views over garden
-
Exposed sandstone wall from the property
Gallery/Studio
-
A wonderful and highly adaptable space
-
Pegged wideboard cherry floors
-
Beamed ceiling
-
Access to basement (cantilevered)
-
Walk-out to garden
-
Sink
-
Built-in cupboards
-
Exposed beams
-
Ceiling fans
-
Leaded glass doors
-
Western Canadian pine logs
2 Piece Powder Room
-
Monastery shutters used for cabinets with original hardware
Kitchen
-
Double Sub-Zero (fridge/freezer)
-
La Corneau burners of gas & electric & bbq
-
Professional vent
-
Built-in microwave oven
-
Warming drawer by Thermador
-
Miele dishwasher
-
Prep sink (hammered copper)
-
Farmers sink imported from Wales
-
Granite counters
-
Butcher's block from France
-
Herbo fixtures
-
2 garburators
-
Stone floor from Pavis
-
In-cabinet lighting
-
Pull-out for mixer-on-a-stand for baking
-
Skylight
-
New York City gas lights
-
Walk-in pantry with built-in shelves
-
Stained glass window
-
Wine cellar
-
Kitchen overlook balcony
-
Panel lighting by Lekolite
-
Exposed stone wall
-
Plant centre with granite sink, granite window ledge & copper sink
-
Breakfast area
-
Extensive plant windows with lovely garden views
Sitting Area
-
Stone fireplace
-
Area for built-in TV
-
Built-in desk
-
Beamed ceiling
-
Views over gardens
-
Ceiling fan
-
Original barn pulley
Sun Room
-
Ceiling fan
-
Pot lights
-
Massive windows
-
Walk-out to front garden
-
Flagstone floors
-
Antique trim from Nova Scotia
-
The Sun Room windows offer a lovely cross breeze
Mud Room
-
Pullout drawer for shoes
-
Doors crafted from century hayloft doors
-
Dog shower
Laundry Room
-
Built-in cupboards
-
Pot lights & hanging lights
-
Double sink
Other
-
Lennox air handling units
-
Propane fired boiler by Laars
-
Lennox air conditioning
-
Reverse osmosis
-
Floor heating for back door mudroom & Sunroom
-
Kinetico water softener
-
UV
-
Water conditioning system
-
Gas detection system
-
2 wells - drilled
-
Natural rock outcroppings
-
Plenty of guest parking
-
Garage - 2 + 1 insulated
-
Loft storage in garage
-
400 amp service
-
Alarm system
-
Cedar shake roof - hand split
-
Landscape lighting - solar & mercury vapour
-
Walking trails
North Bay Log Cabin 1840 - placed alongside the pond is a hand hewn 1840 log cabin
-
Barn floor from McLaughlin grainery
-
Loft
-
Stone fireplace
-
Woodstove from L'islet Station, Quebec
-
Cathedral ceiling
-
Cedar shake roof
-
Caboose window
-
Stone foundation with poured concrete slab area for canoe storage
Skating Cabin
-
Designed to heat quickly is the "Skating Cabin"
-
Woodstove
-
1 room with bench & flip-up table
3 Bay Driveshed
-
Part way up the drive is the Driveshed
-
Bracebridge log structure
-
Nobleton addition
-
Cupola from Port Hope
-
Loft storage
-
Workshop area
-
Power
Gate House
-
Noted Canadian architect, Macy Dubois, designed the sleek 3 bedroom structure at the entrance
-
3 bedroom
-
2 bath
-
Kitchen
-
Woodstove
-
Hardwood & broadloom floors
Taxes: $6,876.11 (2009)
The Listing Agent is relying on information supplied to him by the Vendor and other sources.
The Listing Broker accepts no responsibility for the accuracy of this fact sheet.

 Expand Image
Expand Image


