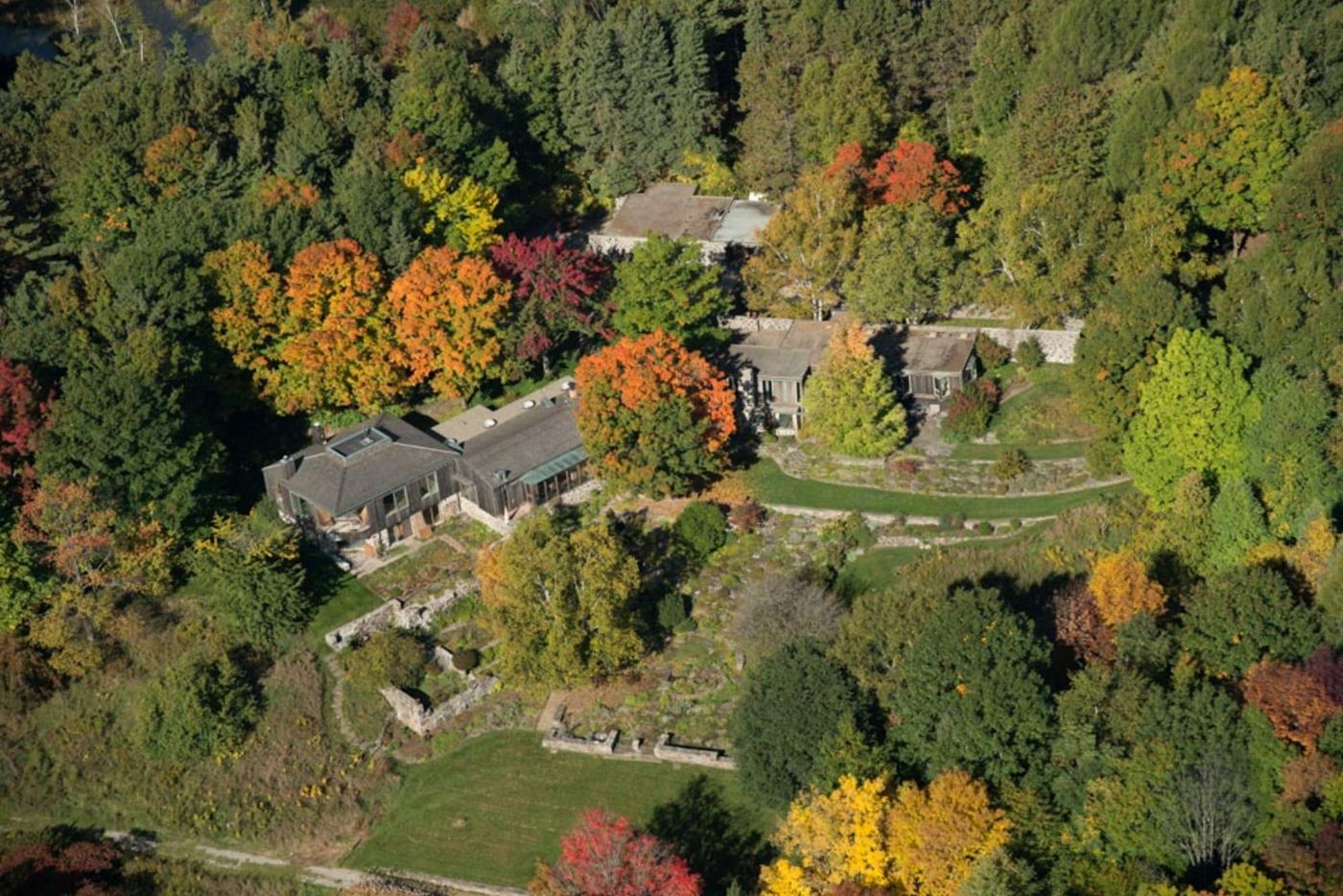sold
Location:
Caledon, Ontario Canada,
Acreage:
34 Acres
Price:
$1,950,000.00
Highfields House, Caledon
The legendary Highfields property located on the ridge above Caledon East spans over 34 acres. Scenic beauty, historic gardens, commanding views, crystal water, deep valleys. The home is sited on one of the largest contiguous blocks of pristine Caledon countryside available.
MAIN HOUSE
Down the long winding drive is the main house with countryside views. The main house was designed for extended family use with a kitchen and entertaining spaces in each wing. The main house overlooks the grand gardens and down the valley over the cascading lower ponds. On clear days one can view the city skyline in the distance. The home was designed by noted Canadian architect William Fleury who is considered one of the leaders in Canadian modern architecture.
North Wing
The west façade of the home was created from fieldstone and the design follows the contour of the land down the hillside to the gardens and ponds.
-
Entrance hall – slate floor, glass interior entry door
-
Foyer – pine floor, wall of built in closets, large space overlooks the Great Room
-
Privacy door to living quarters from Foyer
-
3 piece washroom for 2 north bedrooms
-
Bedroom 1, broadloom, 4 piece en suite with cork floor and skylight, wall mounted TV, views over gardens
-
Bedroom 2, broadloom, 2 built in closets with drawers, views over gardens
-
Bedroom 3, broadloom, single closet, views over gardens
Stairs down from Foyer to private Office mid-way down the staircase and Great Room below
-
Office, wood floor, built in bookshelves, views to south
-
Great Room, 15 ft. beamed ceiling, fieldstone fireplace, slate floor, views over gardens to pond, adjustable height chandelier. The Great Room incorporates both dining and living spaces and is open to the Kitchen. This expansive Great Room is over 30 feet long with stunning views.
-
Kitchen, marble centre island, butcher block counter, walk in pantry, hanging pot rack
-
2 piece washroom north from kitchen
-
Mudroom with side entrance to east with concrete floor
-
Games Room and storage rooms for sports equipment at north end
South Wing
-
Hexagonal foyer between north and south wings crafted with extensive stone and glass and is flooded with natural light. The foyer has a field stone floor, water feature and opens onto the patio,
-
Oak floors in most of south wing
-
Second kitchen, walk out to patio, desk work space, vaulted ceiling
-
Wet Bar area between Kitchen and Library
-
Perhaps the signature room of the Highfields home is the grand Library. The Library with barrel ceiling, extensive built-in shelving, fireplace and superb views is a favorite room in the home. The Library opens onto the patio and even has space for a grand piano.
-
The impressive Library Living Room is almost 40 feet i length
-
The Gallery Loggia was created to showcase works of art and features oak floors, 4 skylights, and built-in bookshelves
-
2 piece washroom
-
West foyer, slate floor, side entrance,
-
Near the west foyer is the main floor laundry with pet shower and full linen closet
Down steps to:
-
The sun filled second office has perhaps the best garden views. The office has a walk-out to patio, views over pond, built-in bookshelves
-
Storage room
-
Alongside the second office is a Workroom with parquet floor, walk out to patio, views to pond over gardens, built in bookshelves. This space is ideal for hobbies.
Up stairs to:
-
The private staircase leads to the expansive Master Suite with his and hers wash rooms, closets and fireplace.
-
The wall of windows and private balcony offer spectacular views over Highfields
-
The Master staircase also leads to well organized attic storage space, heated, insulated, finished, skylight
THE OUTBUILDINGS
Highfields has a variety of outbuildings around the main house including:
-
3 car detached garage (600 amp main Hydro panel, oil fired furnace, generator panel, storage/work rooms)
-
Green house approx. 20’ x 15’, attached workshop building approx 30’ x 25’, oil heat, firewood storage
-
Detached workshop and tractor garage approx. 30’ x 20’
OTHER INFORMATION:
-
The noted gardens have appeared in countless books and magazines and were first established almost 40 years ago
-
New shingles on main roof in 2012
-
Extensive trail and interior road network throughout the acreage
-
Close to the Bruce Trail and Glen Haffy Conservation area
-
Height of land with 50 mile views

4 Bedrooms

6 Bathrooms
The Listing Agent is relying on information supplied to him by the Vendor and other sources.
The Listing Broker accepts no responsibility for the accuracy of this fact sheet.

 Expand Image
Expand Image


